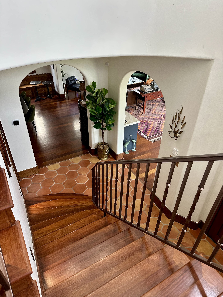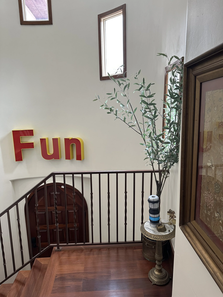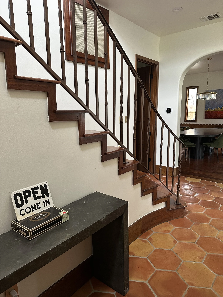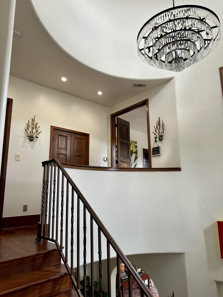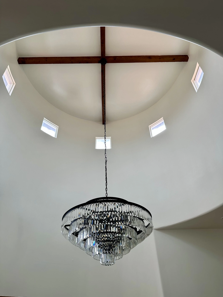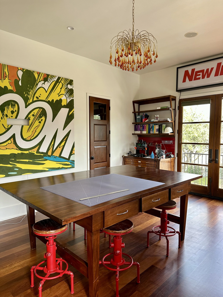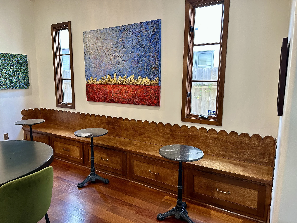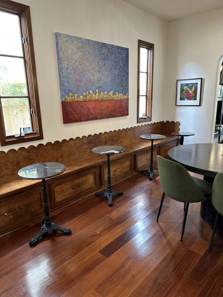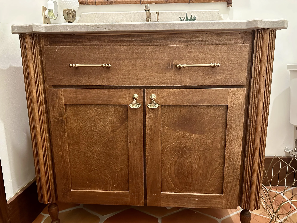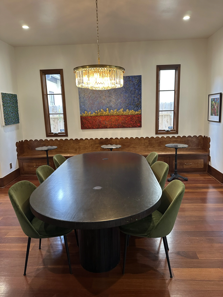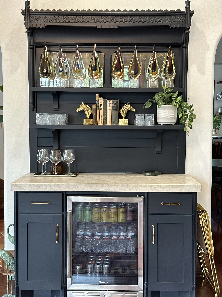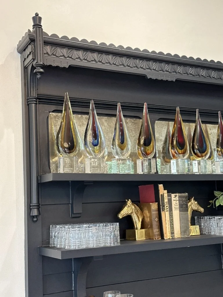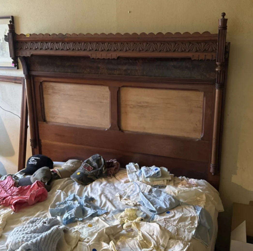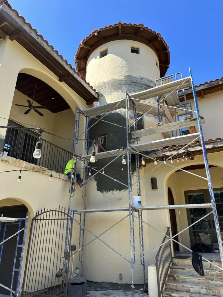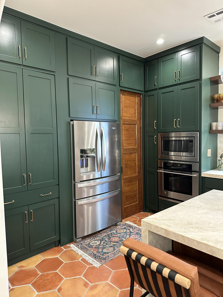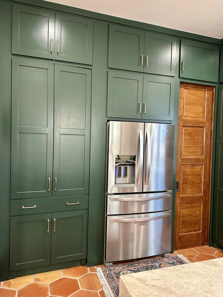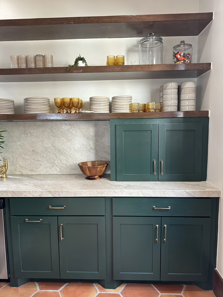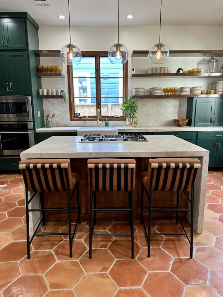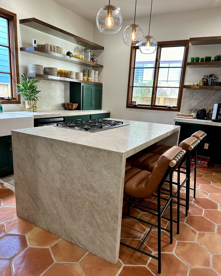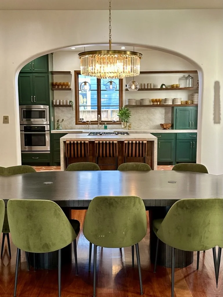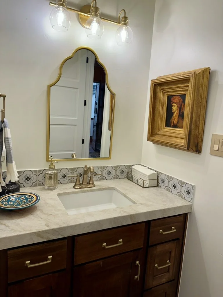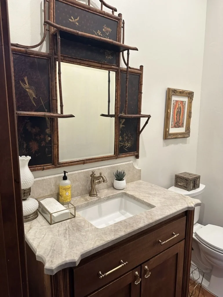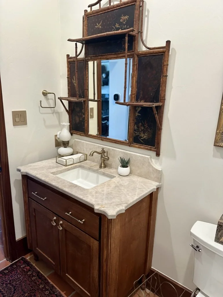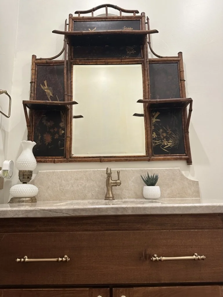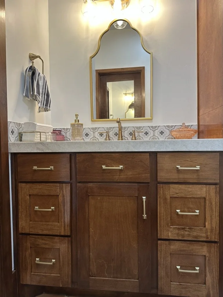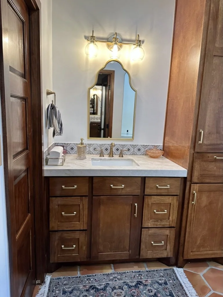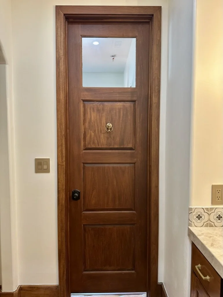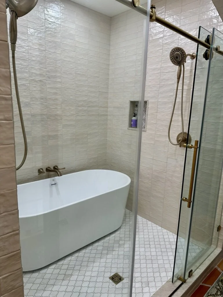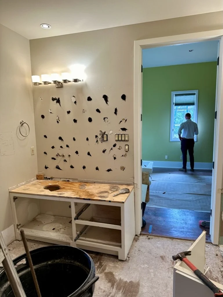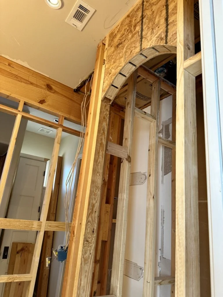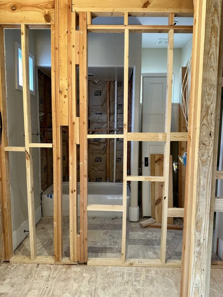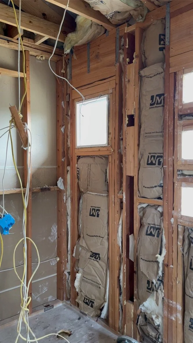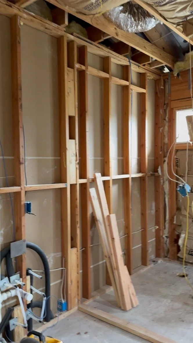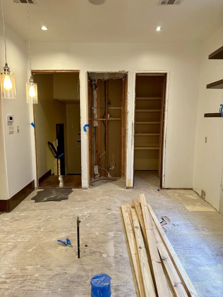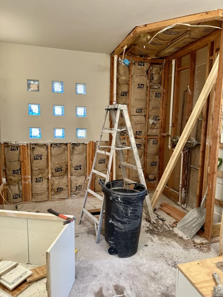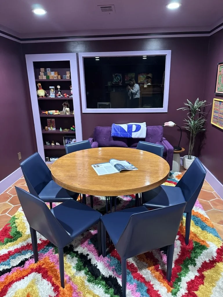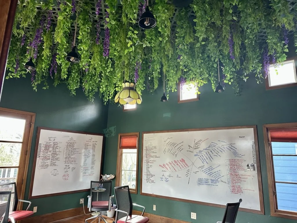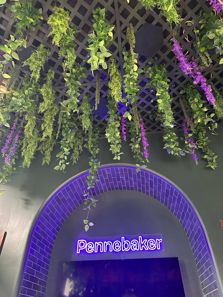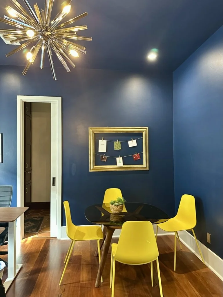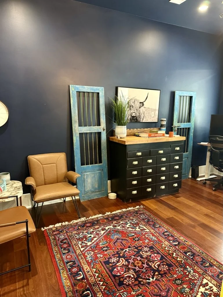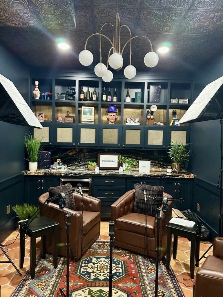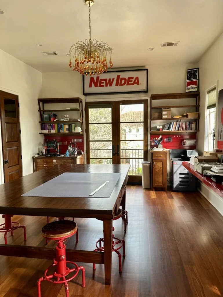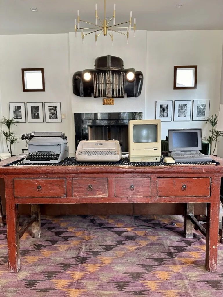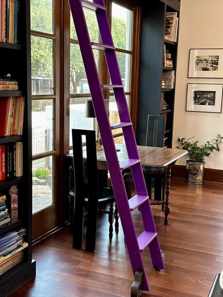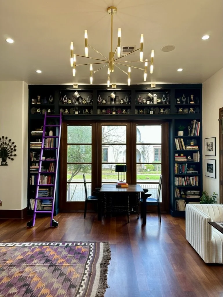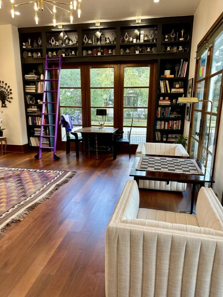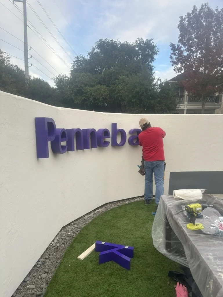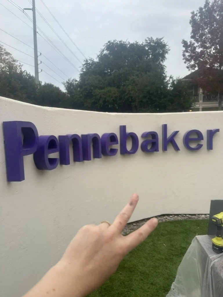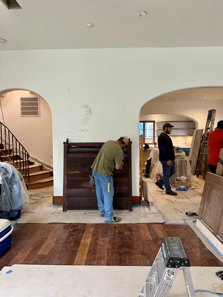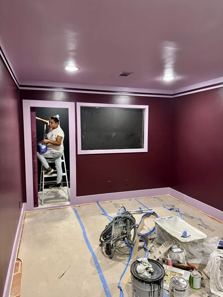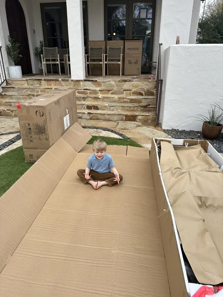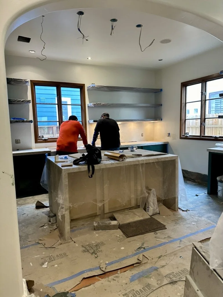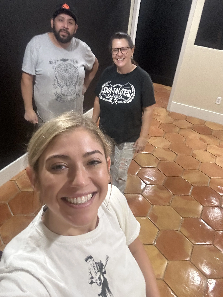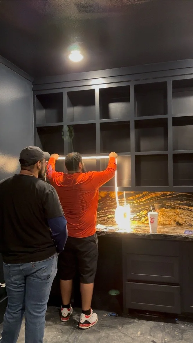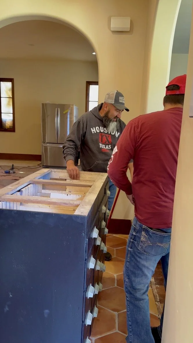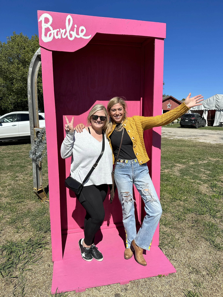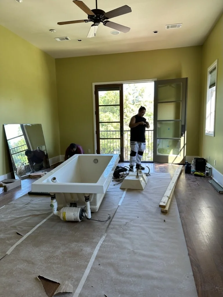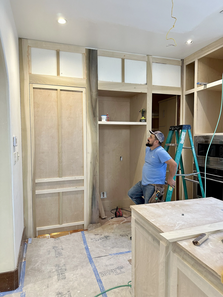A Creative Agency Reimagined
When Pennebaker—a Houston-based branding and strategy agency—decided to move into a residential home and reimagine it as their new office, I knew we had the chance to do something completely different. Something layered, personal, and entirely unexpected.
Pennebaker isn’t just any agency. It’s my husband’s company, and was founded by my father-in-law 40 years ago, a passionate art collector and lover of all things bold, strange, and beautiful. In their previous office they had what he called the "wonder room"—which housed a wall of curiosities filled with pieces that made you stop, stare, and smile. When I took on this project, I wanted to honor that spirit—but give it form. Give it balance. Give it breath.
From the start, I imagined the space as a mix of Mad Men sophistication and Palm Springs irreverence, grounded in the home’s Mediterranean bones. Pennebaker’s founder was born in the 1950s and came of age in the golden era of design—he’s equal parts eclectic and visionary. I wanted the space to reflect that energy. This wasn’t a stiff, formal office. This was a house full of character, and a team full of characters. Creative, collaborative, a little quirky, and deeply good at what they do.
We had just three months to gut, rebuild, design, and install everything. We touched nearly every surface: every bathroom, every floorboard, every door, every cabinet. Beto, mi amigo mejor, longtime collaborator and trusted craftsman, built every custom piece—doors, cabinetry, shelving, vanities—bringing our sketches and ideas into the real world. From a custom conference table wired from the ground up with hidden chargers, to a custom bar crafted from an antique headboard, to a wall to wall scalloped edge storage bench, to the most epic craft table, he truly outdid himself on this project!
There were challenges, of course. The inspection revealed failing stucco and nearly every window needing replacement. But luckily, I recognized we didn’t need to tear everything down. Many of the frames were solid. We replaced what was necessary, repaired what wasn’t, and my stucco vendor (the best in the business) did only what was needed—nothing more. That decision alone gave us breathing room in the budget.
Good thing too, because when we opened up the kitchen, we found rotten wood and floorboards—a problem that echoed through the bathrooms. But with the savings we’d made early on, we were able to rebuild. Beto created a custom kitchen from scratch and built out every bathroom, making room for more than we initially thought possible.
My lovely husband wanted to give staff as much privacy as possible and asked that we add more bathrooms, while still increasing the home's value should it ever be sold. I love a puzzle, and this one gave me plenty to work with ;)
We built a wall between a Jack and Jill bath and reimagined a closet to create an entirely new full bath. In what’s now the craft room, we transformed the former primary bedroom into his and her closets joined by a spa-like wet room. We had to cover a window to make the layout work, so Beto designed custom doors with glass panels that let in natural light while maintaining privacy. Creative constraints always lead to the best surprises.
And then, something magical happened. We realized that the house was not only full of stories—but it was also full of rooms. So how would we talk about them all? My husband had the idea to give each one a name. A way to tether them all together. We considered music. We considered color. We landed on a blend of both.
Each room in the Pennebaker office now has a color—and a soundtrack.
The Green Room is like a secret garden, designed for full-day strategy sessions. With vines hanging from the ceiling and a hidden coffee bar tucked into custom cabinetry, it’s lush and calming. We tiled the original archway in green and made it a centerpiece.
The Red Room is the craft room—designed around a salvaged vintage flat file from the old office. Beto built an epic craft table and floating shelves to hold all the tools of the trade.
The Purple Room, inspired by the energy of if Jimi Hendrix had an office, has a hidden door that leads to a storage closet. It’s moody, bold, and full of swagger.
The Yellow Room, affectionately nicknamed “Black and Yellow,” features a custom bookcase that also serves as an epic Zoom background, centered on the Pennebaker logo.
The Blue Room upstairs is themed Space Cowboy—a nod to Texas, with a mid-century Sputnik chandelier and layered, cosmic textures.
And the kitchen hides the most unexpected secret: The Black Box, a hidden door that leads down to the old garage, now turned speakeasy-meets-podcast studio. We rewired antique ship lanterns to signal when the room is in use, keeping the vibe as intentional as the design.
Throughout the space, we layered in the founder’s collections—typewriters, sculptures, heirlooms, art, and curiosities. We created a massive wall of awards, framed by a rolling ladder painted in Pennebaker purple. And every photo on the walls? Shot by the founder himself.
This wasn’t just a renovation. It was a love letter to legacy, creativity, and doing things differently. It’s a space that looks like no other because it is like no other. It’s a place where every object has a story, every room has a name, and creativity is built into the walls—literally.
Aside from the usual hiccups, the project flowed. That’s the gift of working with people you trust. People who show up, work hard, collaborate, laugh, and share a beer when the day’s done. Because that’s what this work is really about—not just creating beautiful spaces, but loving the people you build them with.

